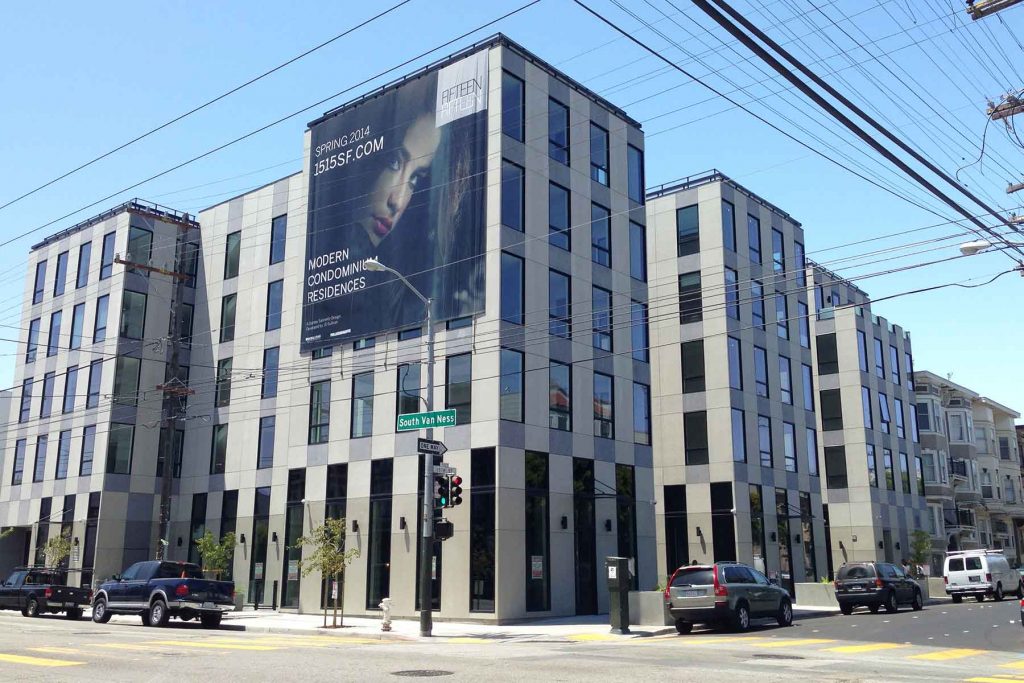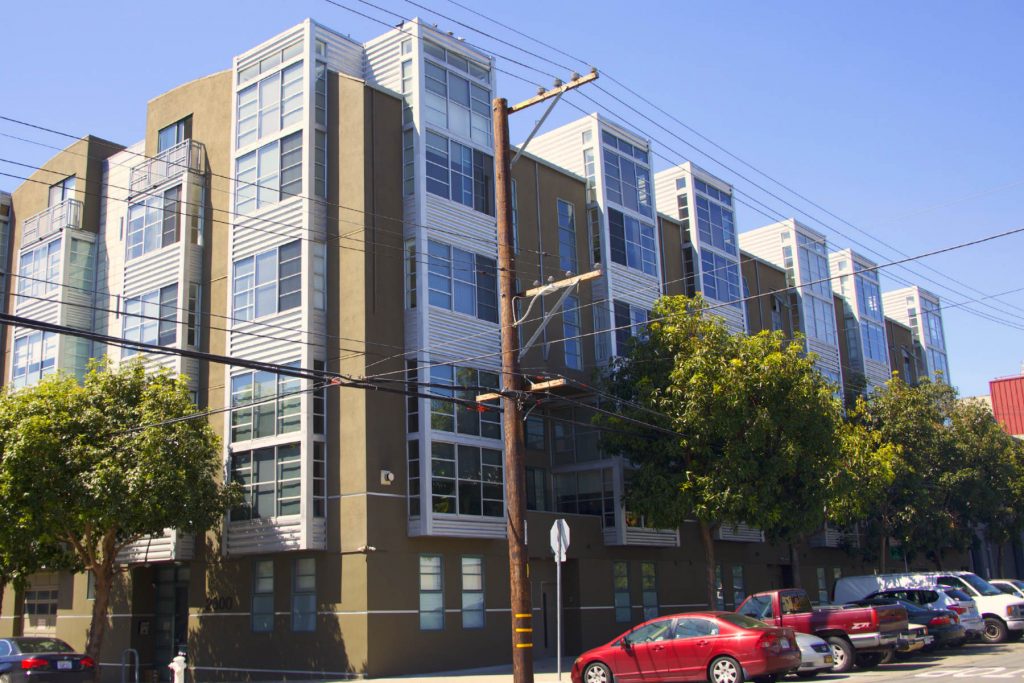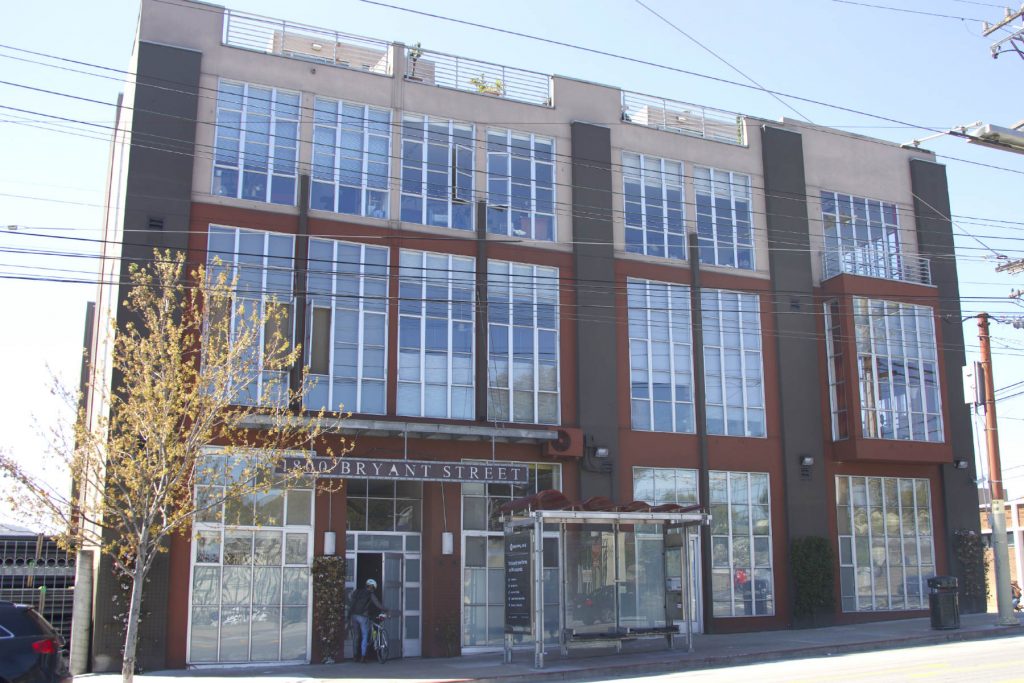Ground zero for gentrification arguments in almost every housing cycle. Flat streets, sunny weather, historical cultural institutions, and colorful street life. Welcome to the Mission, where hipsters zoom down Valencia on tomorrow’s transport idea while humble housekeepers hustle hard with their heads down.
Live in the heart of it all with Gus’s Market and Mission Cliffs climbing gym about as close to your front door as they can be without being your front door. In addition, the neighborhood is filled with restaurants and eateries like Stable Cafe, Flour and Water, Tartine Manufactory and Trick Dog to name just a few. Built in 2001, these tastefully designed lofts deliver modern style in a timeless Mission neighborhood location.
Number of Homes
14
Year Built
2001
Parking
1 side by side, self park
Amenities and Original Finishes
Additional storage, building intercom, elevator.




