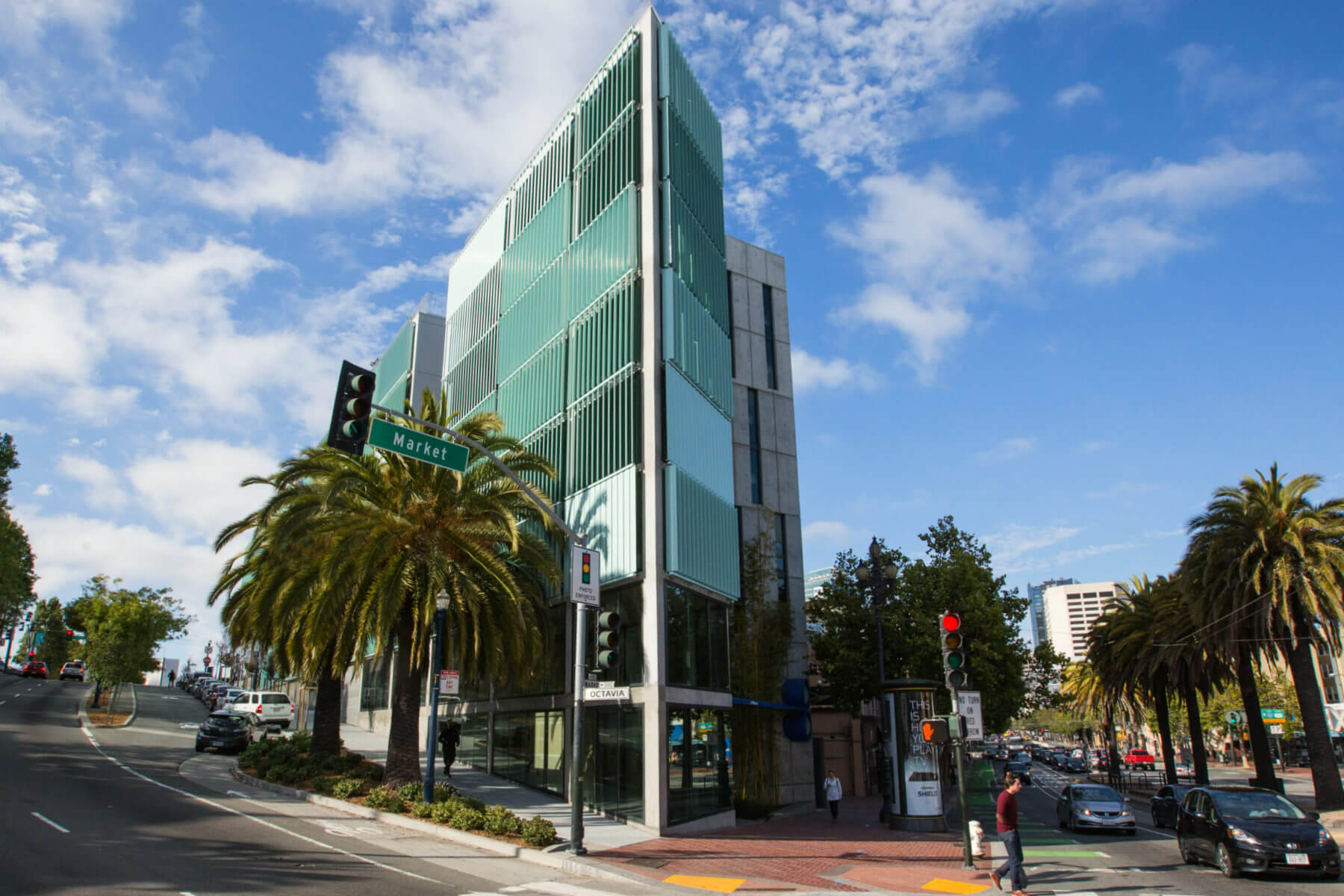
Vertical gated communities. Neighborhoods within a neighborhood. There are many ways to think about SF condo buildings. Larger condo home developments can have over 600 homes in multiple buildings, retail shops, and private amenities. Or perhaps you want a boutique building that feels more like a Southern California hotel with a pool and dog play area on the roof deck? Whatever your vibe, SF condo buildings and homes are often stalked and scouted like a neighborhood of their own.
We’ve been working with sellers and buyers in condo buildings and helping buyers navigate the new construction marketplace since 2001. Below is the index to our curated and ever-growing collection (250+) of information about San Francisco condo buildings. Are we missing your favorite? Let us know, it’s probably on our list to be published…
The type of SF condo building you’ll find depends a lot upon the neighborhood or area. Luxury high-rise towers are typically found on the east side of town, particularly in the Downtown/Barbary Coast, South Beach, South of Market (SOMA), and Mission Bay neighborhoods.
Towers are sprinkled here and there throughout the city, with a current emphasis on building out an area known as The Hub, centered at Market and Van Ness. You’ll find a few high-rise towers in Russian Hill, and these were the towers that led to the end of towers in North San Francisco.
For most of our neighborhoods, mid-rise and mid-size condo buildings are typical. Many SF neighborhoods also have plenty of smaller two to six-unit condo buildings, often originally built as units and converted to condominium ownership at some point in time.
We published an infographic looking at recent “generations” of condo development and how home sizes have changed (gotten smaller/more efficient). Take a look at the incredibly shrinking condo in San Francisco.